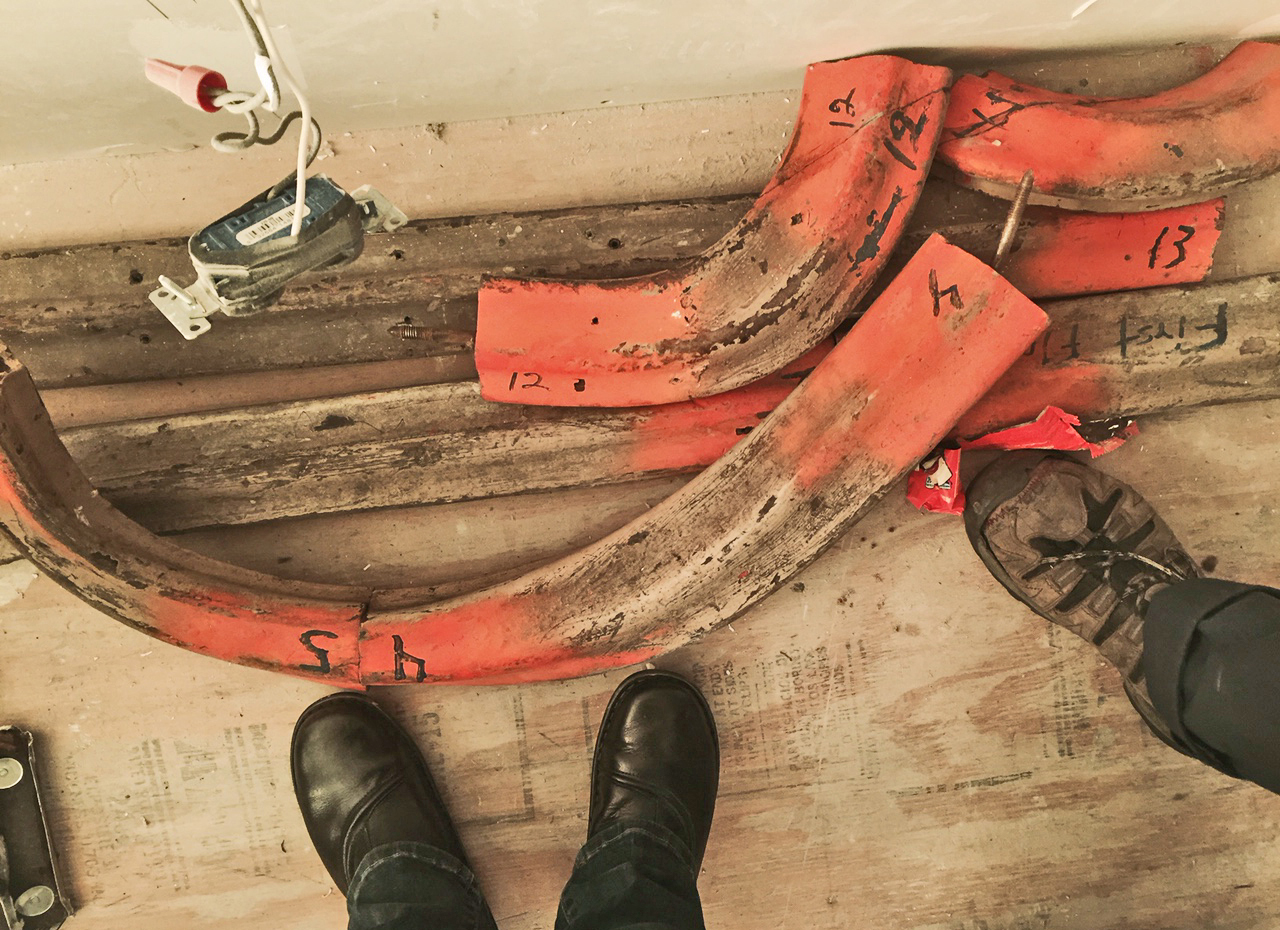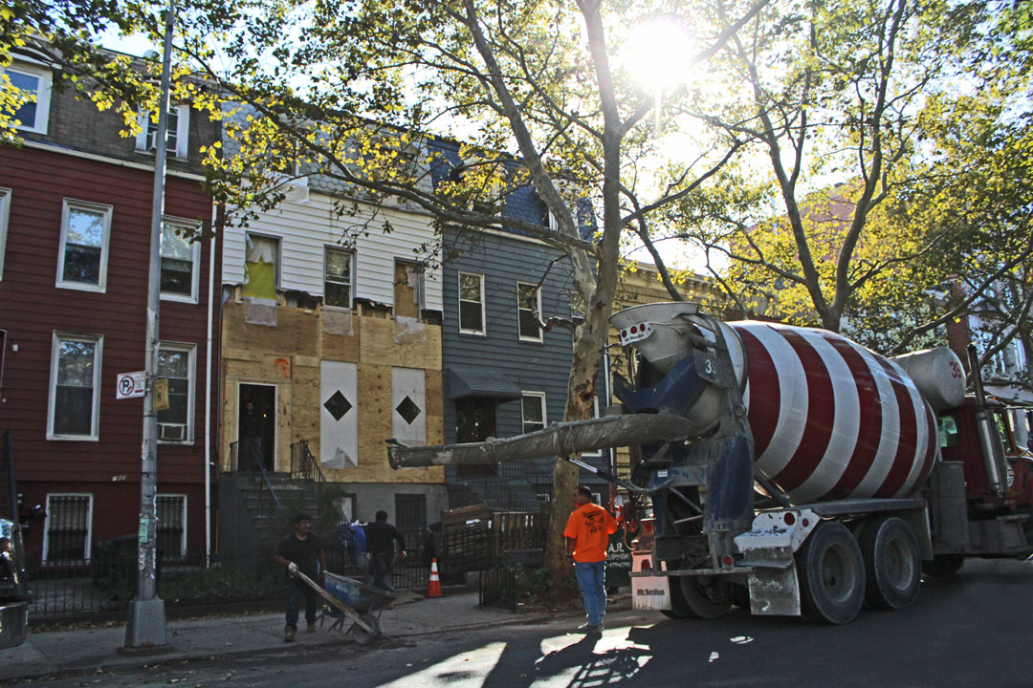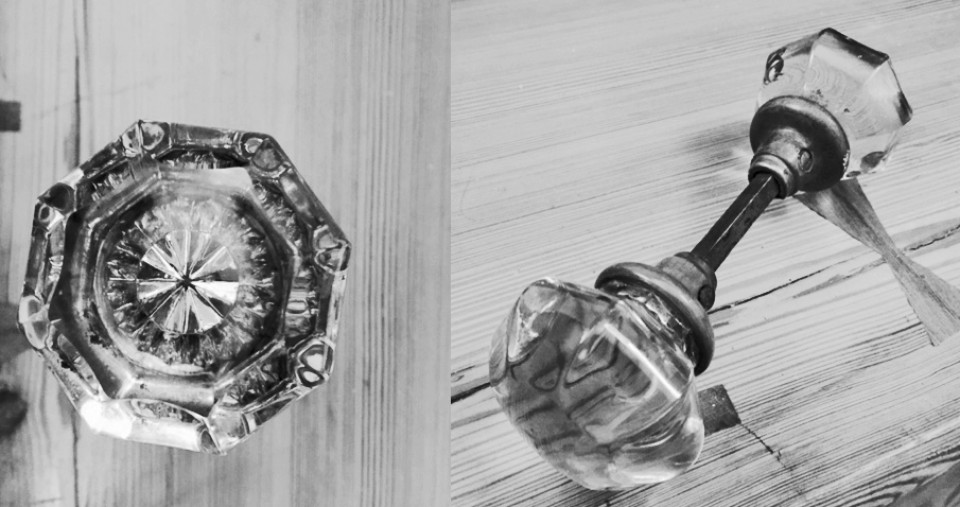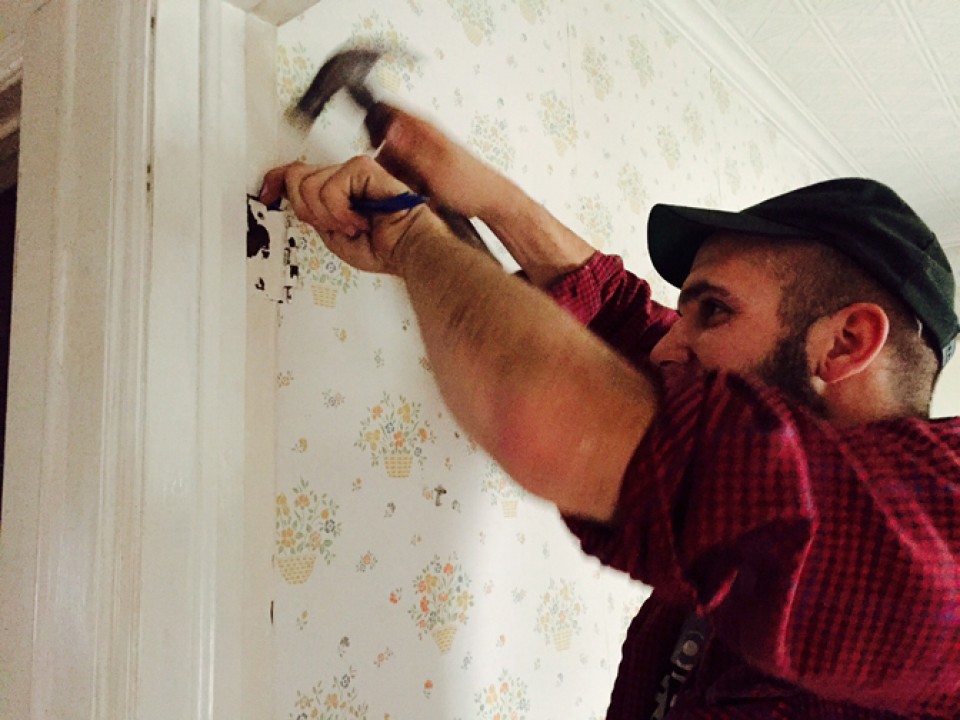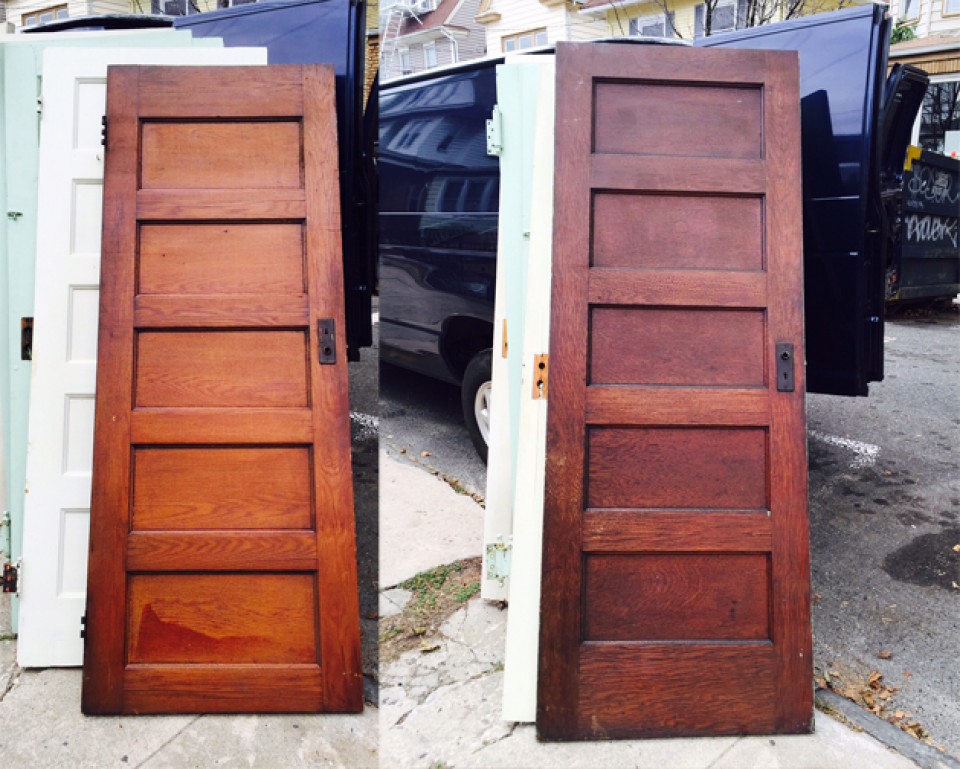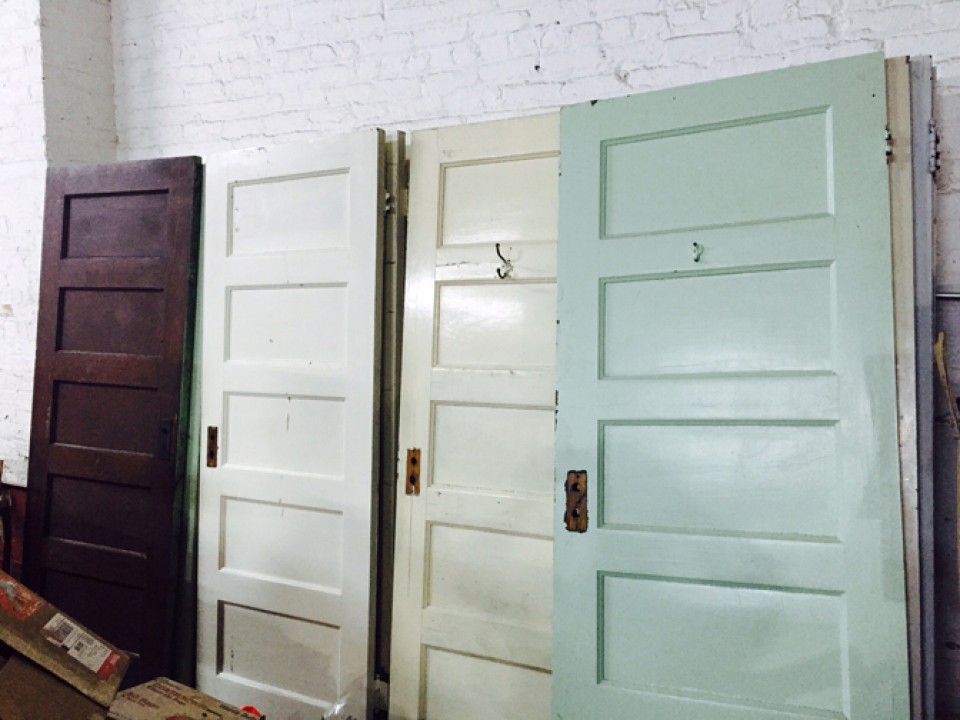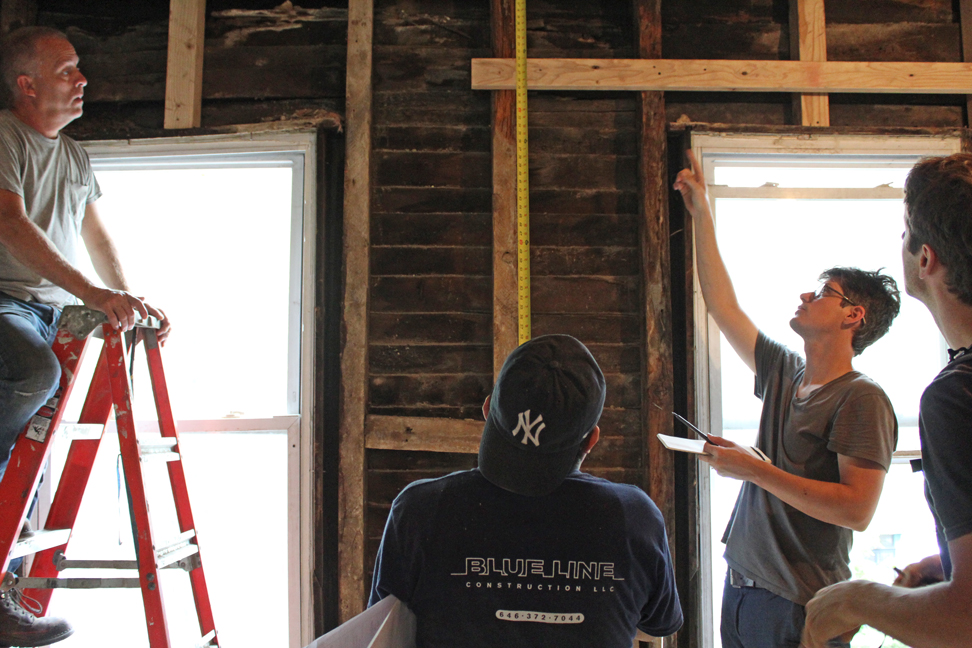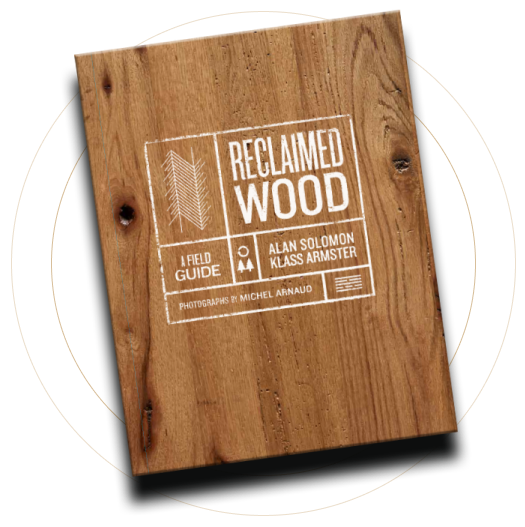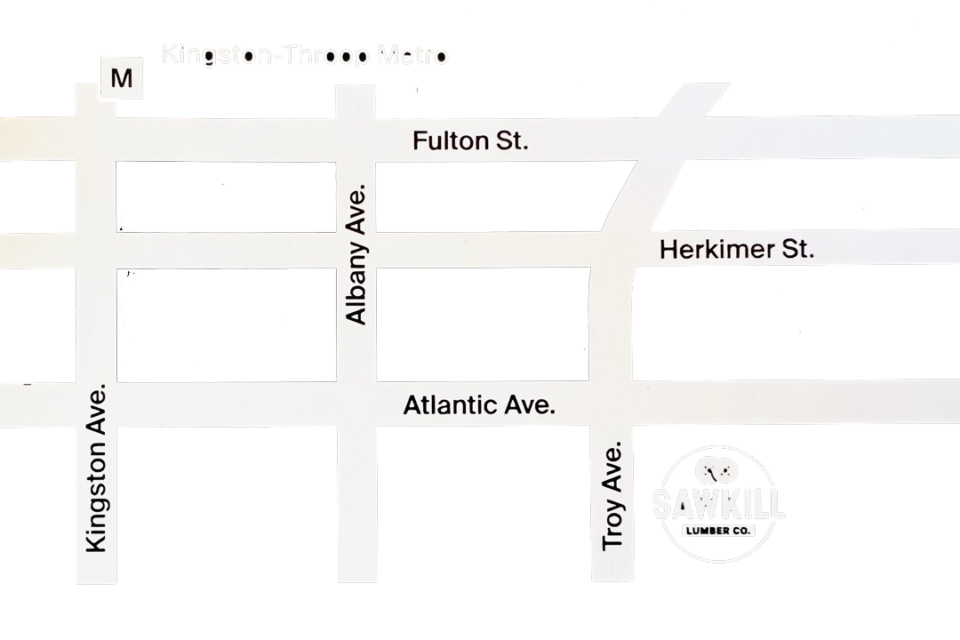The stair rail was an original detail of the house that remained, with floors, walls and other interior work replaced over the eras. But an old hand rail may be the closest we’ll get to shaking hands with every former resident of the house. A rebuilt staircase by Blueline Construction will use rustic Pine treads and risers, reclaimed Oak and Hickory spindles.
Passive House
How to Install a Reclaimed Oak floor
Bernard Gallagher and Frank Teo installing reclaimed Oak flooring at Brooklyn passive house. 3-5″ old growth woods “…grained and hued like pale Oak” (Joyce) from 19th c. farm structures in the Northeast. This is the first installation of reclaimed flooring at the house – to be followed by 12″ skip planed antique Eastern White Pine softwoods on the top floor.
Cellar floor delivered
While most of the house will be reclaimed wood flooring, the cellar is a bed of concrete with an R-value closer to a screen door than foil faced Polyisocyanurate. The cellar is below the Passive House insulating barrier, which starts just above, on the ceiling.
Squibb history: The first motor driven mobile mixer entered the construction scene in 1916 – a small but consequential development of the concrete jungle. It was invented by Stephen Stepanian – and the modern mixer doesn’t appear to have changed much from his original vision. It replaced the horse-pulled mixer that worked with wooden paddles to turn the mix. It was slow work until machines able to haul tons of wet concrete were developed, especially in the building boom after WWII. Photo: Blueline Construction staff transport wheel barrow loads of the mix to the opening of the cellar.
Mid-way walk thru
Door-to-Door in West New York, NJ
“Unscrew the locks from the doors ! Unscrew the doors themselves from their jambs ! ” – Walt Whitman, Leaves of Grass
Passive House Air Sealing at an 1887 Rowhouse
Grayson Jordan (Castrucci Architect) and Jim Hartin (Blueline Construction) provide overview of Passive House air sealing method around sistered joists.
