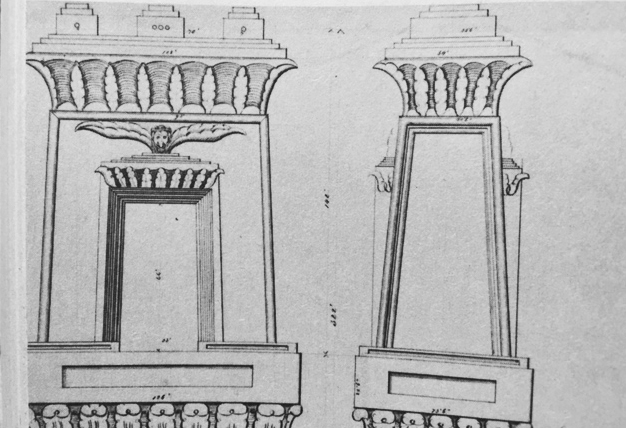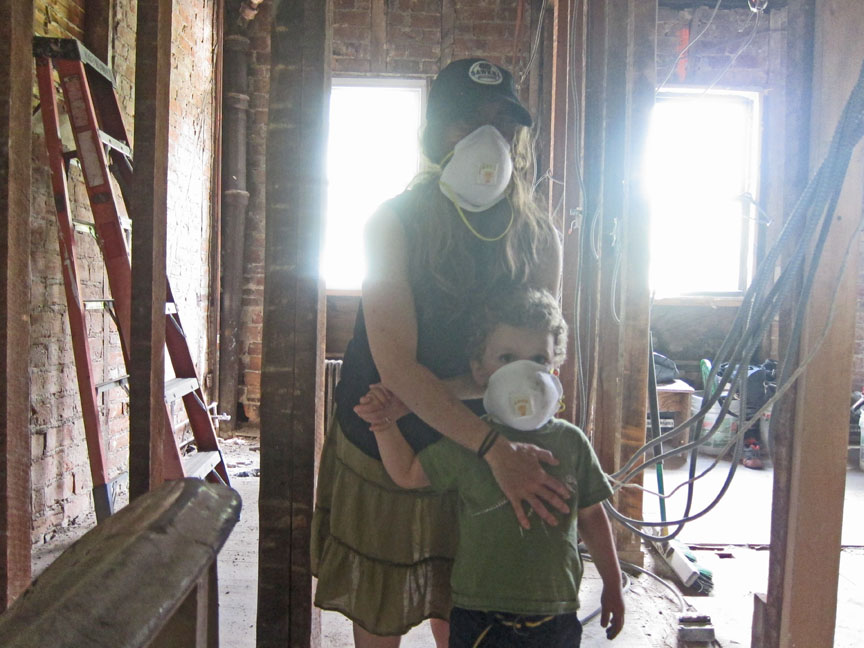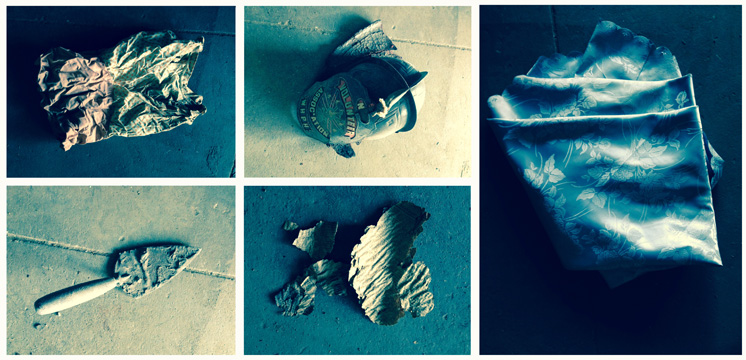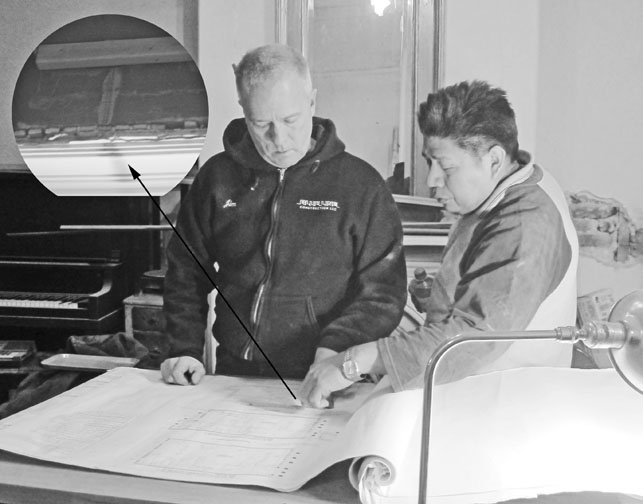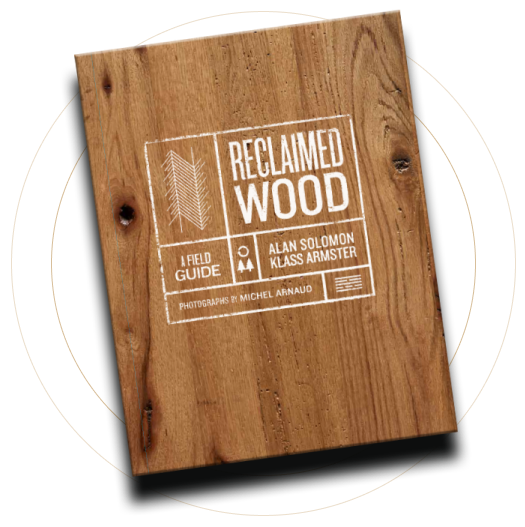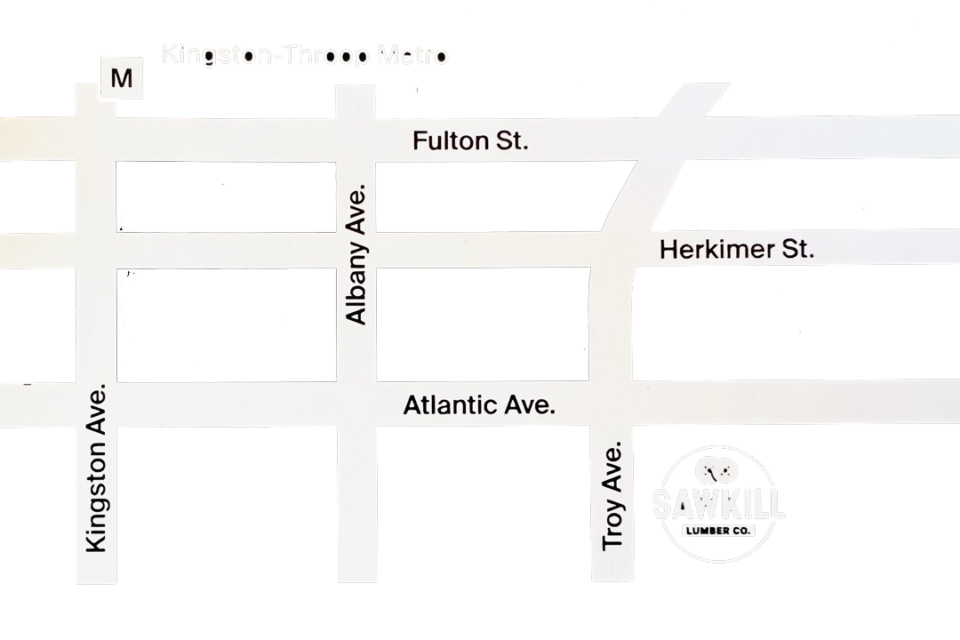Drawing for the Brooklyn Bridge (John Roebling) in the Egyptian revival style were an influence for the exterior of the house, without departing from a restrained interpretation of the original house design. The 1887 house was built in the building boom that followed completion of the bridge (May, 1883).
Passive House
Reclaimed Joists
Reclaimed wood joists, reused as joists, is surprisingly uncommon. Naily old lumber, dusty and often surface checked, can easily fail the grade on first glance. But these 3 x 10’s are sound enough – at least for sistering a row house renovation. They occupy the rare middle ground between being dumped at the landfill (or chipped) or re-milled into high end flooring or furniture.
In this video, Jim Hartin of Blueline Construction, provides an overview of the reclaimed joist stock that is lined up for reuse at the passive house project, 158 Clifton Pl. in Brooklyn.
The collection includes a range of species – antique Red Spruce, Longleaf Pine, Eastern Hemlock and Douglas Fir – sourced from a variety of 19th to late-20th c. NYC buildings. The most recent is an 1883 Tribeca warehouse at 443 Greenwich St., once home to the Novelty Toy Co. (they introduced the first teddy bear), the American Steel Wool Co. and a book bindery. The penthouse at the new development, once framed with the antique lumber, hit the market at $51m.
Mother’s Day
‘the stubborn allure of old buildings, and their mysteries.’
Working against old walls
A first encounter in the Passive House renovation – old party walls rise like a funhouse mirror. Here, Jim Hartin and Sal Rodriguez of Blueline Construction work on an approach. The painted line in the floor joist (upper left image) was marked in a direct vertical line at each floor, providing a consistent reference relative to the changing distance to the party wall.
R951 – Passive House is in the details
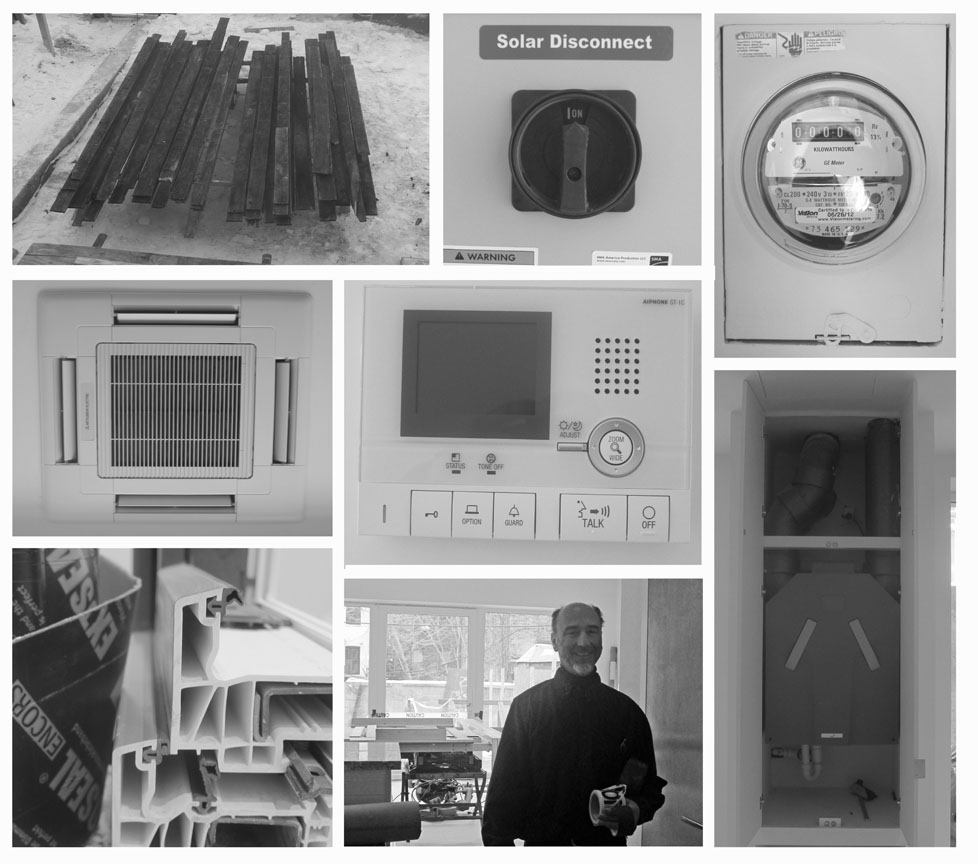 Visitors to R951 (951 Pacific St., Brooklyn) may not see much difference from other new developments. That’s among it’s wonders – one of the first Passive House and net zero capable condo projects in the city. It’s designed and built by Castrucci Architect, a Lower East Side hothouse of Passive House work. At a recent opening, architects from across the city lined up for a first hand look at it’s PH details and cutting edge materials and design. Radical energy efficiency doesn’t require Buckminster Fuller type forms, or to feel like an Adirondack hunting lodge in winter or high cost premiums, hopefully good signs for the built and natural environment. More details at Inhabitat.
Visitors to R951 (951 Pacific St., Brooklyn) may not see much difference from other new developments. That’s among it’s wonders – one of the first Passive House and net zero capable condo projects in the city. It’s designed and built by Castrucci Architect, a Lower East Side hothouse of Passive House work. At a recent opening, architects from across the city lined up for a first hand look at it’s PH details and cutting edge materials and design. Radical energy efficiency doesn’t require Buckminster Fuller type forms, or to feel like an Adirondack hunting lodge in winter or high cost premiums, hopefully good signs for the built and natural environment. More details at Inhabitat.
