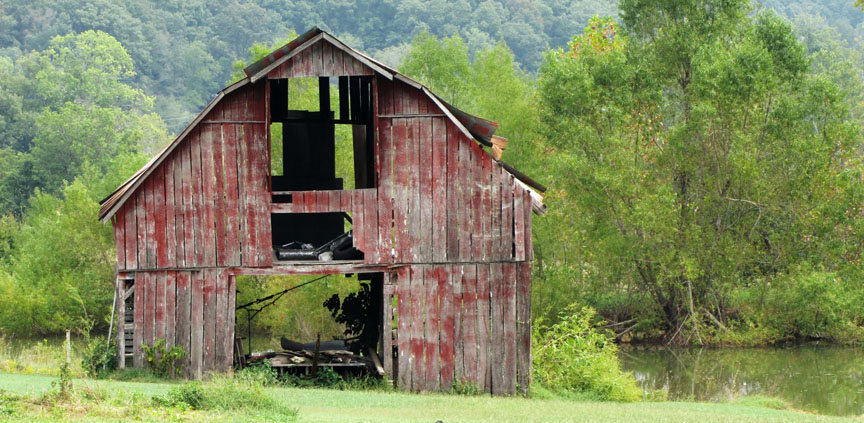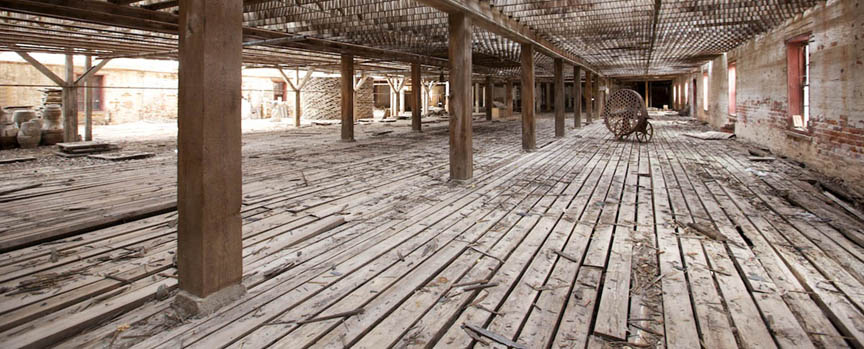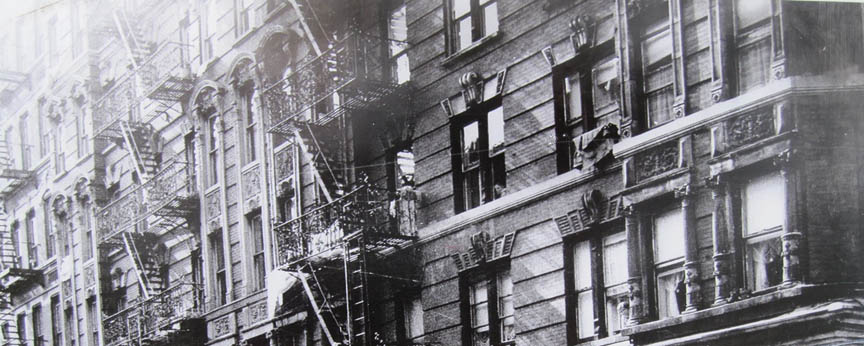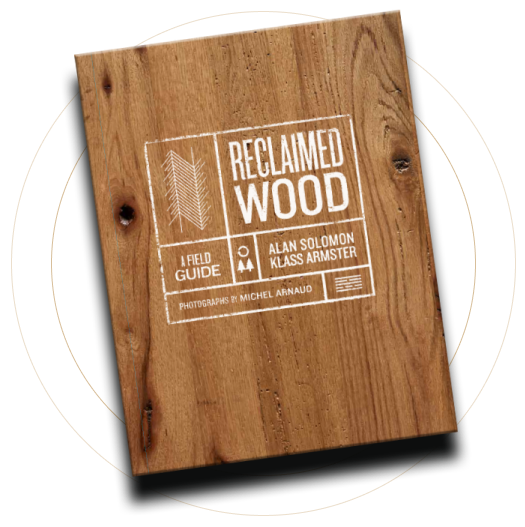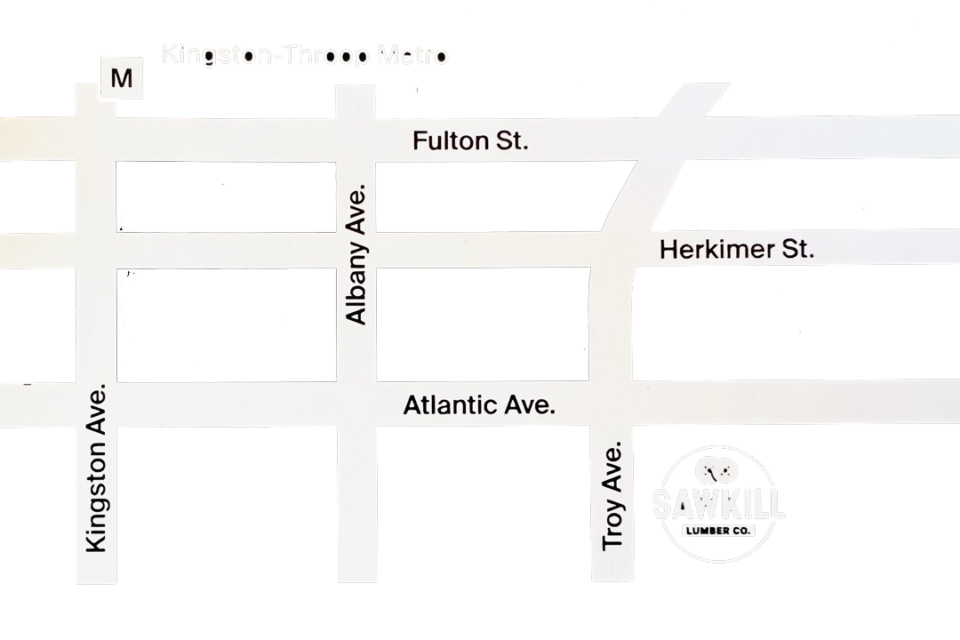Often times you need to understand the structure in order to understand the wood. In the case of a cooling tower, the purpose of the structure is to cool the water vapor so it will condense and can once again be converted to steam to power the turbines. The structure is designed to have as much
surface area as possible so that more water will condense. The structure is extremely wood intensive and yet the pieces are all rather small for such a large structure. I had never before seen a wood structure five stories tall with the largest wood member a nominal 4×4. Another first was the copper fasteners – every nail, screw, bolt and nut was copper. Iron is cheaper but rusts out and with all the water condensing would fail relatively quickly. The result is a copper green patina on every single piece of this wood.
Cracking good.
Sizes: primarily 6/4 – 10/4. Primarily 4-9″ wide and 8-12′ long.
Applications: ideal for paneling.
Grade: primarily vertical grain, limited knots. No nail holes, very limited checking.
Defining characteristic: unusual coloration from exposure to copper enclosure: above average for heart pine.
