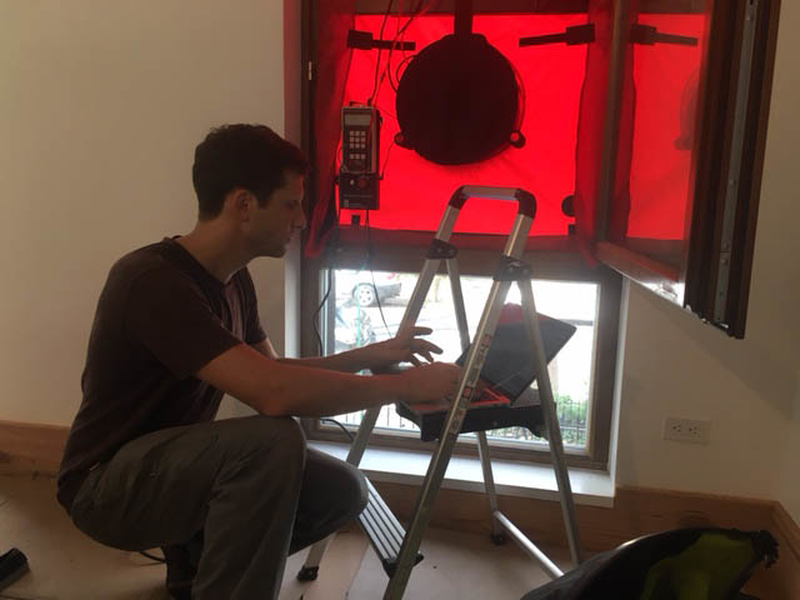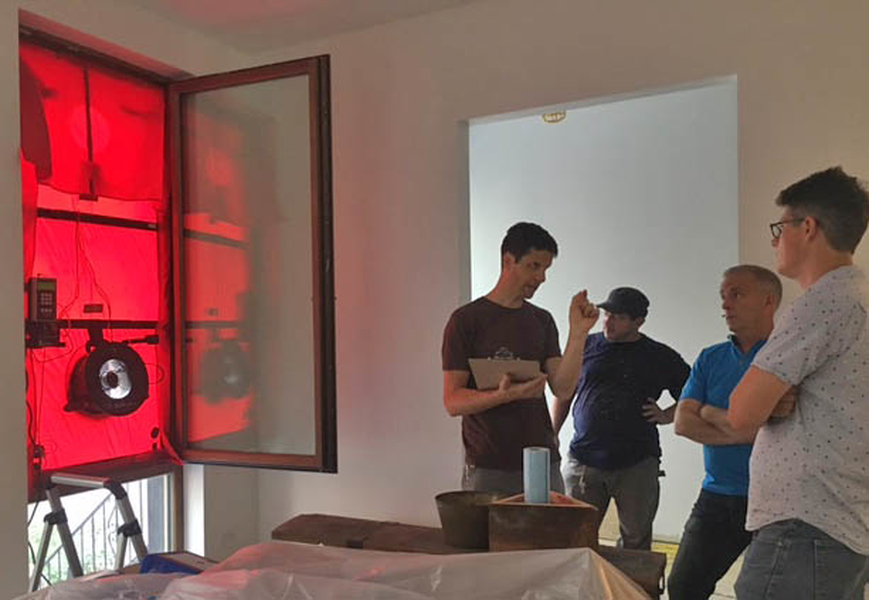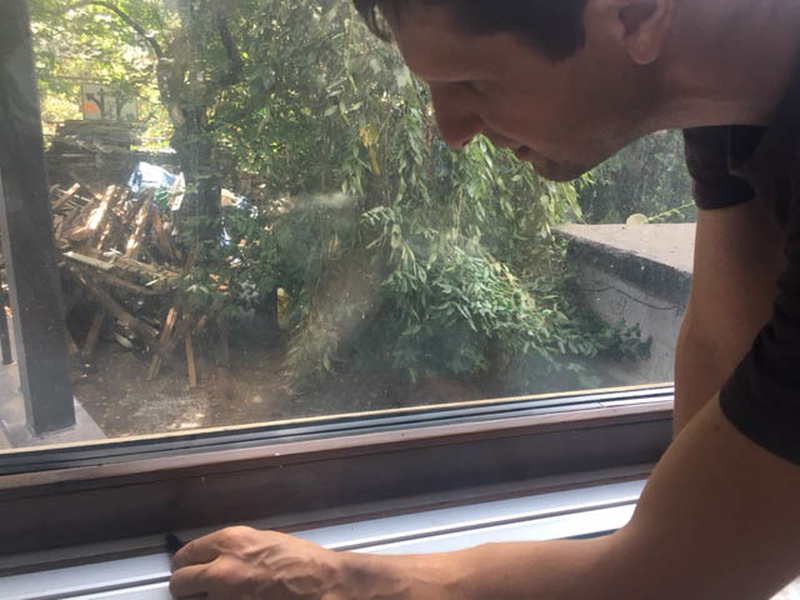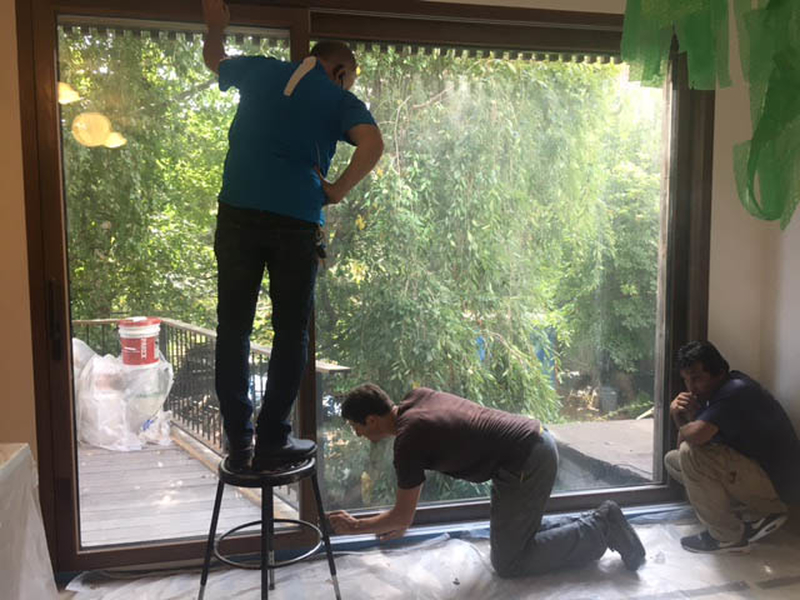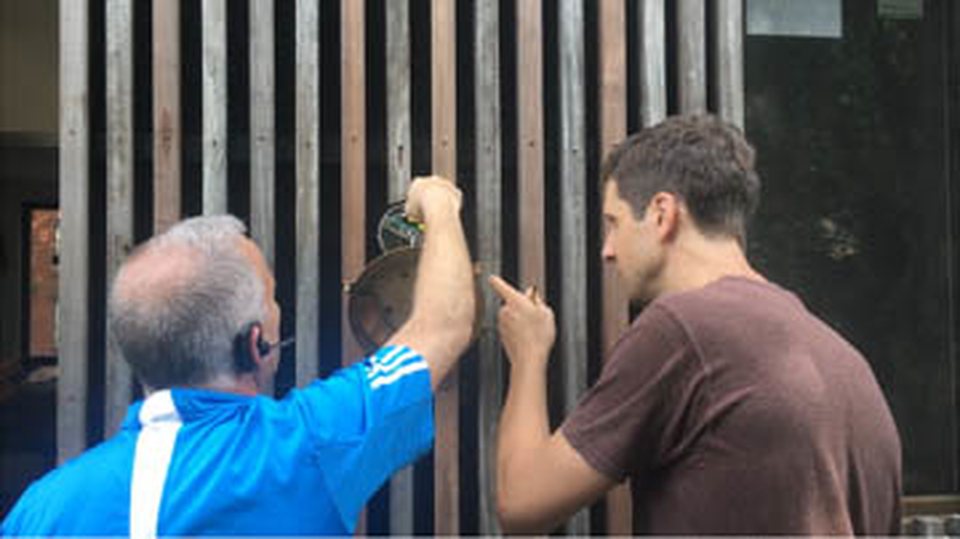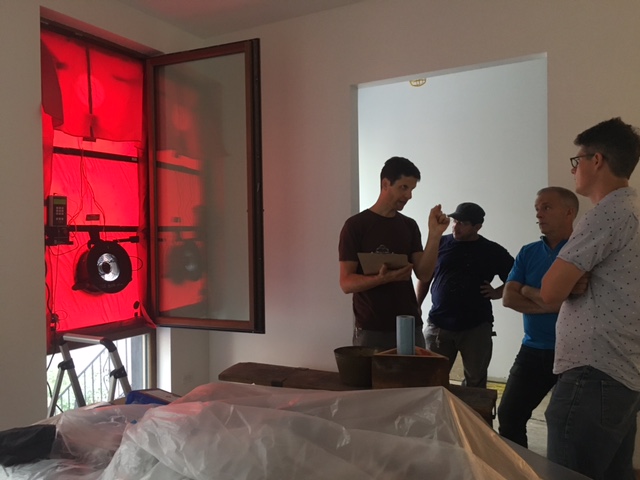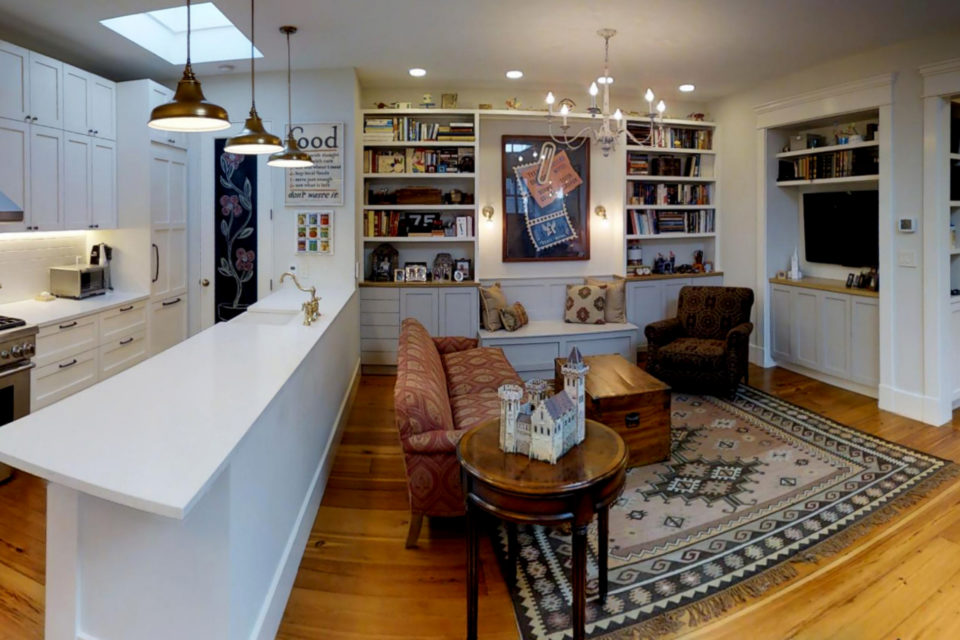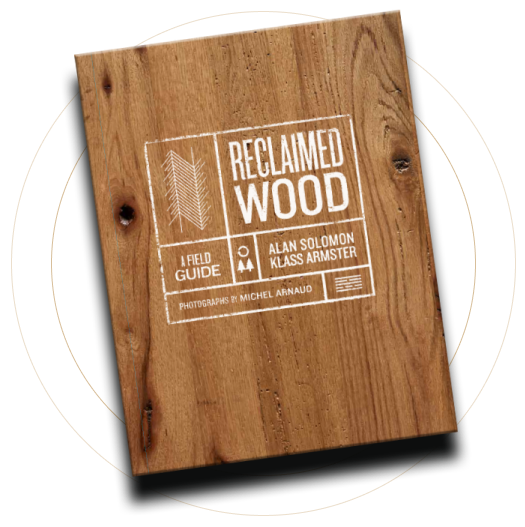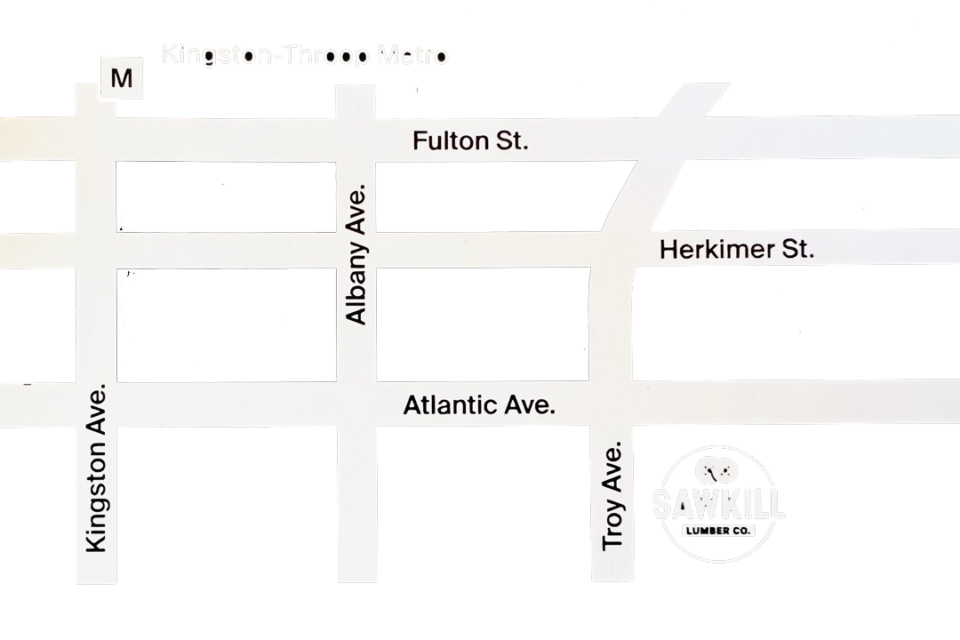Passive House pre-test happened this week at 158 Clifton. David White, Grayson Jordan of Castrucci Architect, Jim Hartin and the crew of Blueline Construction looked to meet the Passive House Institute (PHI) tightness threshold; measured by the decisive Air Blower test. The retro-fit started over a couple of years back, with an 1887 wooden row house – “…in as bad of shape as I’ve ever seen”, related construction veteran Hartin. The project doubled down with an unlikely new building envelope – two thousand year old Redwood windows, Worcestershire Sauce wooden tank facade cladding, and the trampled planks of the Coney Island Boardwalk as a perforated rain screen on the back.
David White, attaching a space age Air Blower to the parlor window; and utilizing a pen sized smoke sensor and European Allen wrench, proceeded with the energy test . At the outset, the house hovered 40 CFM’s over the target, with certification numbers remaining out of reach throughout the day. But the team chipped away at the high leakage reading by sealing microscopic leaks in window and door seams, ducts, electrical penetrations and consequential but previously undetected spots of energy loss. Even if a score came up short, the process was witness to the value of certification. But the final result was pass.
