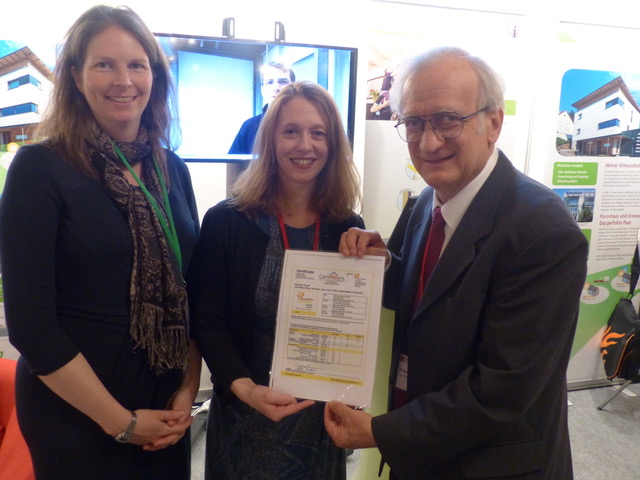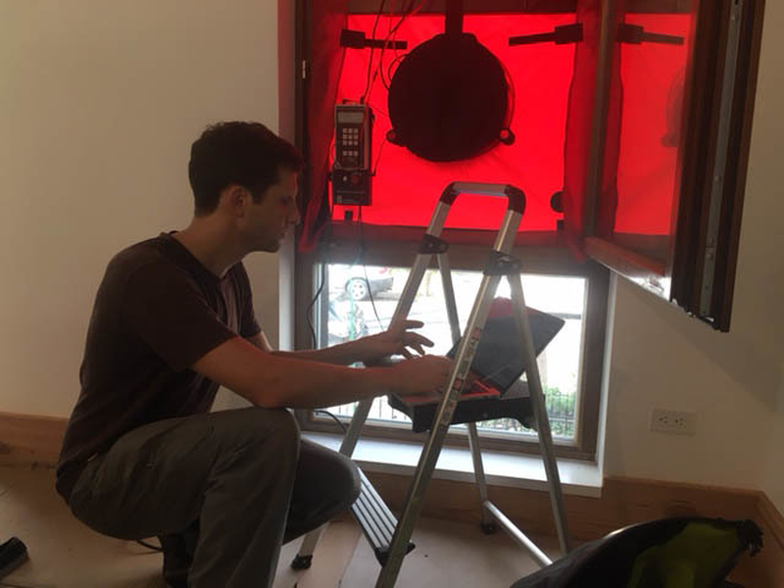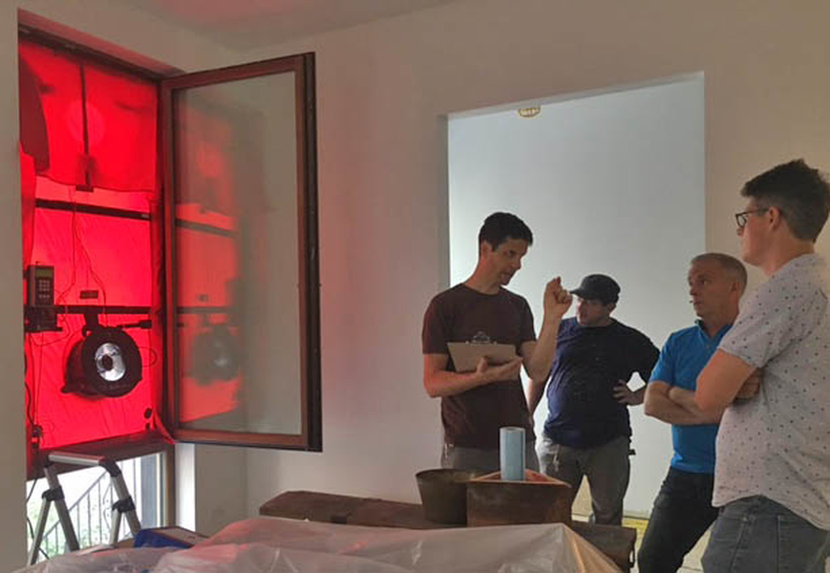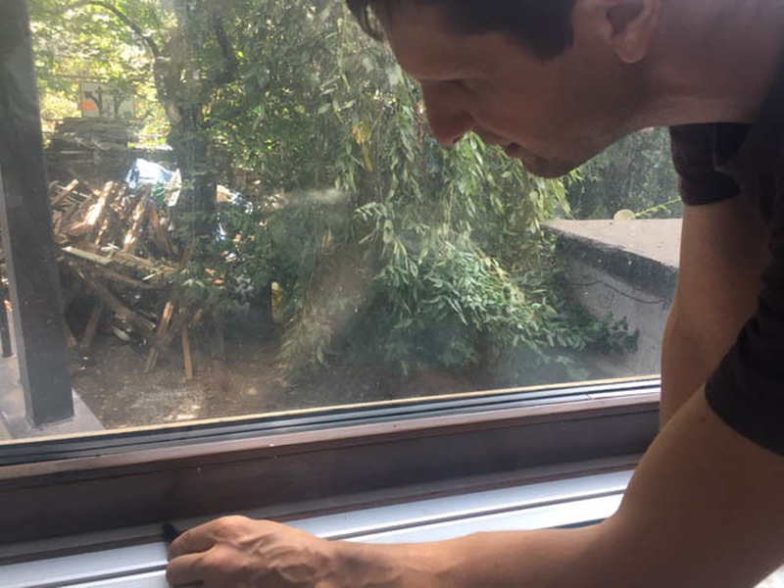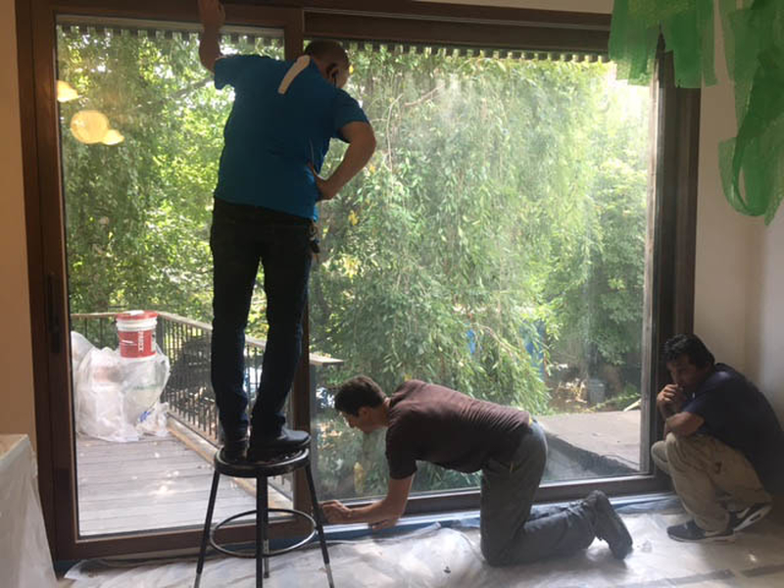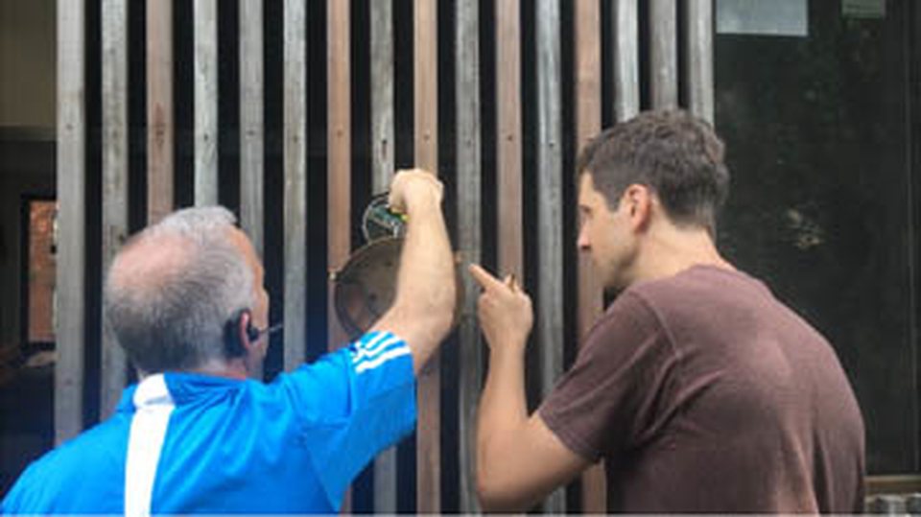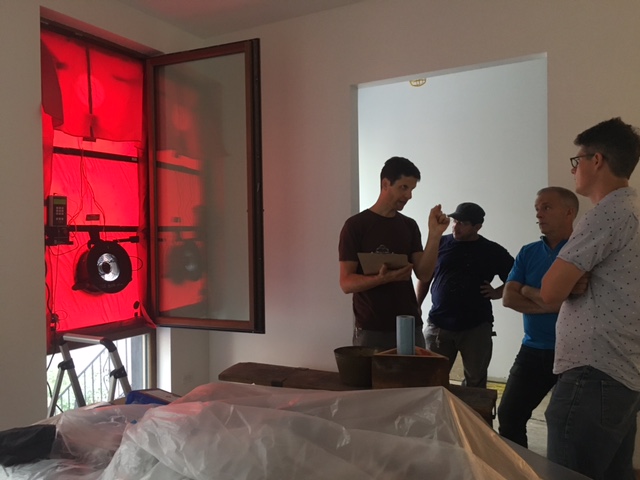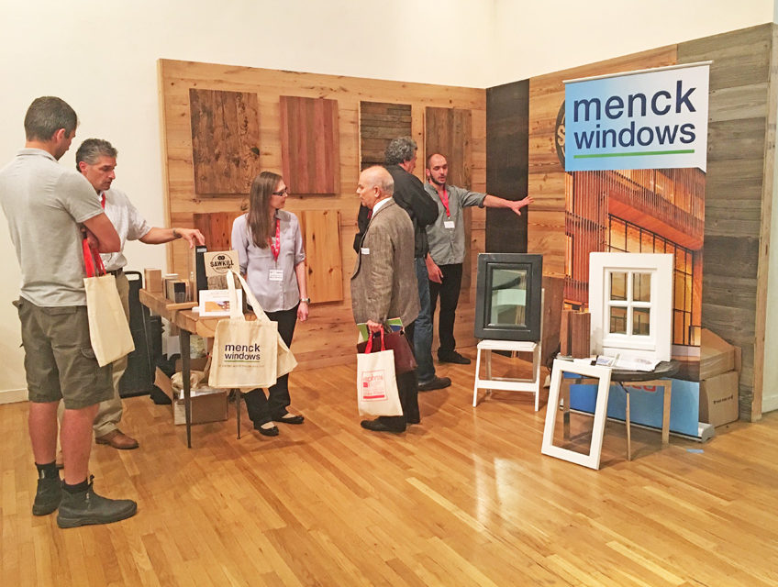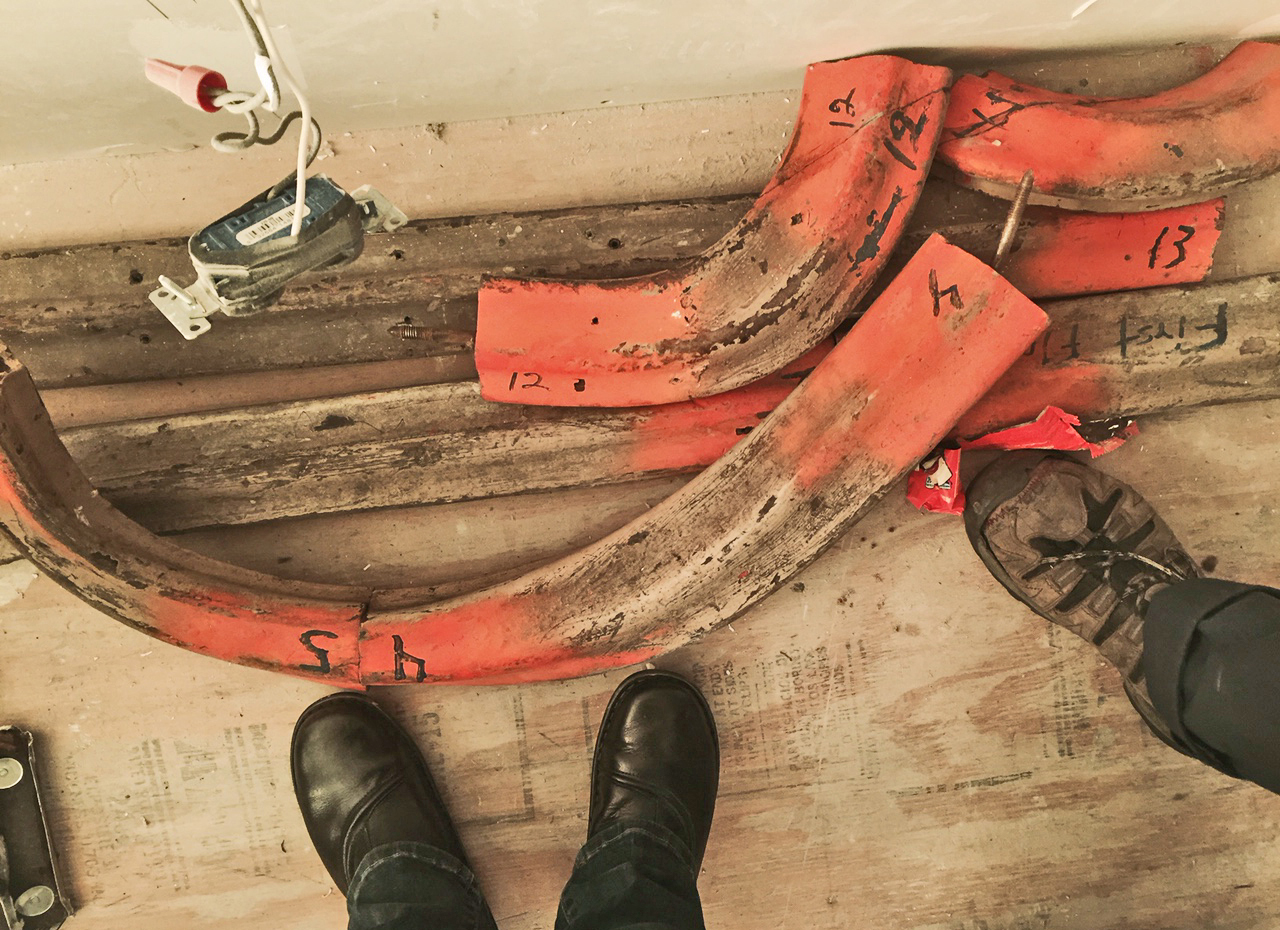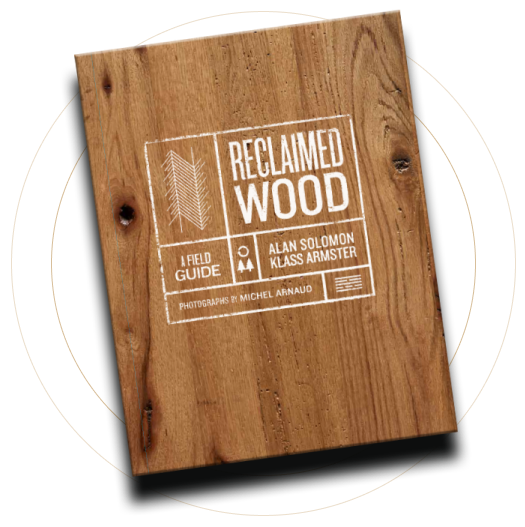158 Clifton Place in Brooklyn, NY was passive house certified as retrofitted to the EnerPhit Standard, authorized by the Passive House Institute. Above, Dr. Wolfgang Feist, a founder of the standard, holds the certificate with PHIUS representative Sharon Gaber, at an event in Germany. Many thanks to the team that got the project over the threshold by just a point. It’s said to potentially be the oldest residential structure or wooden rowhouse in the U.S. to gain certification from the institute. The ways the residence has been heated and cooled over the eras has continued to change.
passive house
Passive House Test “- Almost There!”
Passive House pre-test happened this week at 158 Clifton. David White, Grayson Jordan of Castrucci Architect, Jim Hartin and the crew of Blueline Construction looked to meet the Passive House Institute (PHI) tightness threshold; measured by the decisive Air Blower test. The retro-fit started over a couple of years back, with an 1887 wooden row house – “…in as bad of shape as I’ve ever seen”, related construction veteran Hartin. The project doubled down with an unlikely new building envelope – two thousand year old Redwood windows, Worcestershire Sauce wooden tank facade cladding, and the trampled planks of the Coney Island Boardwalk as a perforated rain screen on the back.
David White, attaching a space age Air Blower to the parlor window; and utilizing a pen sized smoke sensor and European Allen wrench, proceeded with the energy test . At the outset, the house hovered 40 CFM’s over the target, with certification numbers remaining out of reach throughout the day. But the team chipped away at the high leakage reading by sealing microscopic leaks in window and door seams, ducts, electrical penetrations and consequential but previously undetected spots of energy loss. Even if a score came up short, the process was witness to the value of certification. But the final result was pass.
Passive House Conference 2016 NYC
Sawkill Lumber joined with Menck Windows at the North American Passive House Conference 2016. The intersection of reclaimed woods – a certifiable ‘passive’ forest product – and energy efficient windows, was a triple-pane window made with reclaimed Redwood (salvaged from dismantled vinegar tanks), supplied by Sawkill Lumber and manufactured at the Menck Windows facility in the U.S.; just three hrs north of NYC in Chicopee, MA. Thanks to Menck for their leap into the process and putting the salvaged wood through their state-of-the-art milling equipment. Their acceptance of what’s otherwise a clear ‘defect’ in the wood was certainly stretched on this one. A remarkably technical, beautiful and uber-sustainable window emerged. The first one was installed at a Brooklyn passive house on the opening day of the conference.
Duct Blaster!
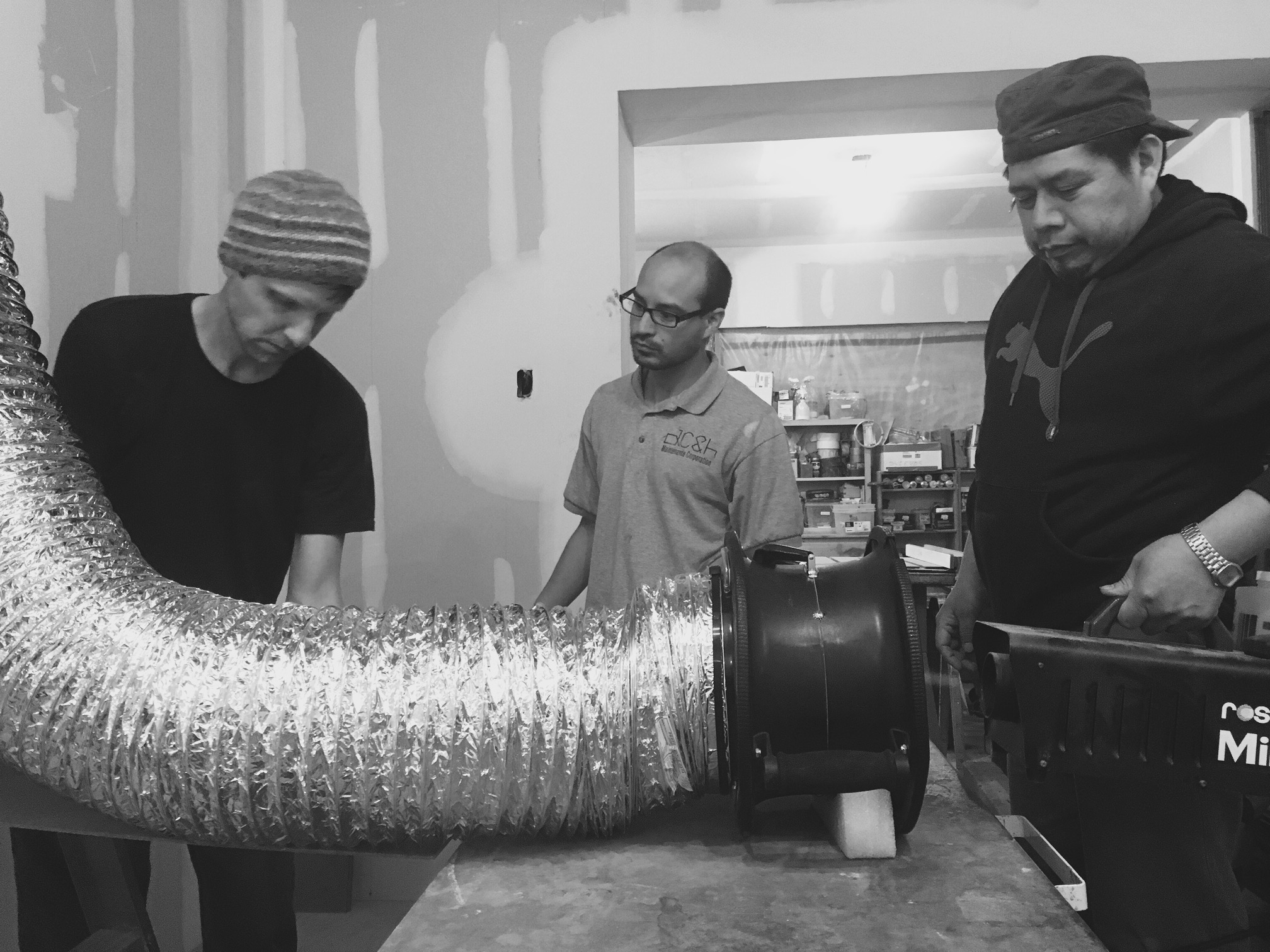 David White employs the ‘Duct Blaster’, checking for leaks in the ventilation system (installed by Alexander Sanchez of A C + H). The numbers were on target, with the the blaster – looking like something on loan from NASA – registering under 5% leakage.
David White employs the ‘Duct Blaster’, checking for leaks in the ventilation system (installed by Alexander Sanchez of A C + H). The numbers were on target, with the the blaster – looking like something on loan from NASA – registering under 5% leakage.
Reclaimed redwood From Klaas armster
Turning wine into windows. Klaas Armster inspects the reclaimed wine tank Redwood at Strout Millwork that is being prepared for the Passive House windows by Menck.
Pulling Up The Handrail
The stair rail was an original detail of the house that remained, with floors, walls and other interior work replaced over the eras. But an old hand rail may be the closest we’ll get to shaking hands with every former resident of the house. A rebuilt staircase by Blueline Construction will use rustic Pine treads and risers, reclaimed Oak and Hickory spindles.
